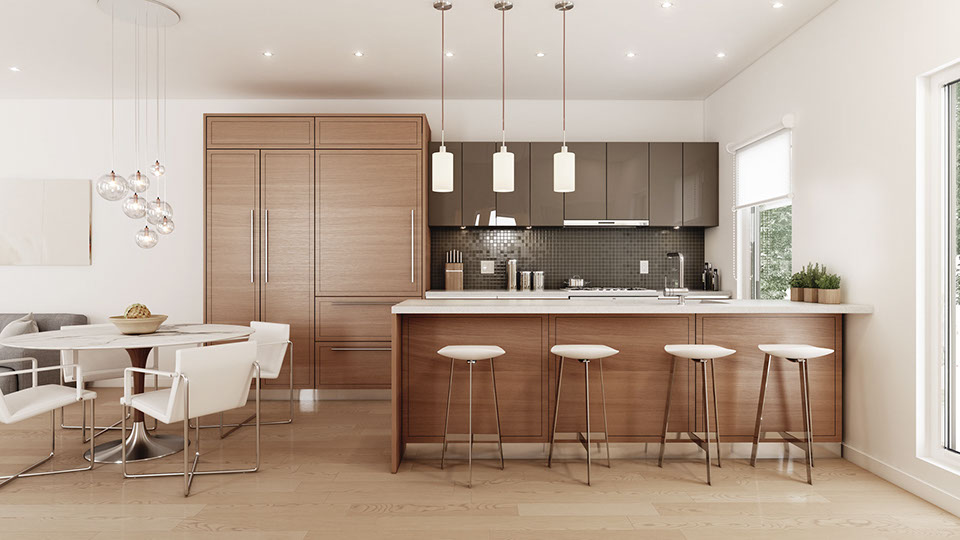
YOUR PRIVATE OASIS
'WALK THE DRIVE'
Being home at Frances means you always feel like there’s space to be where you are and go where you’re going. The high ceilings and open concept units give you a deep-breath experience of space and light. Built-in appliances with wood panelling lets your full-size fridge and stove blend in seamlessly with the minimalist oak cabinetry. The contemporary design palette is made up of more than colours; its recipe includes clean lines and cool tones, warm wood, sleek bronze lacquered cabinetry, polished Caesarstone quartz countertops, and relaxing bathrooms with deep soaker bathtubs and mosaic ceramic tiling that all come together with intelligence and intention.
Frances’ interiors envision what a family home looks like now: with generous countertop space, storage space, Italian-inspired kitchens, beautiful hardwood floors, and quality carpeting, it is clear that family life can prioritize both quality of materials and quality of life.
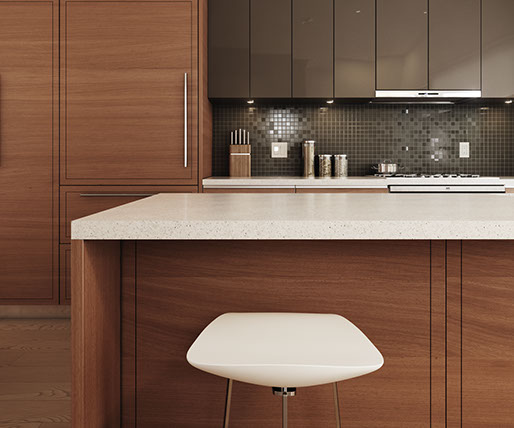
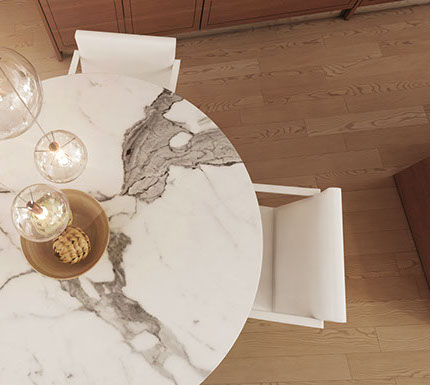
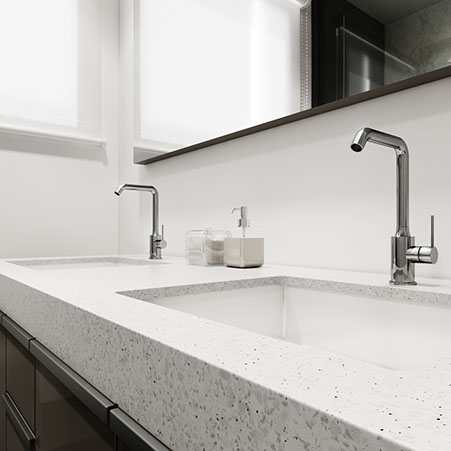
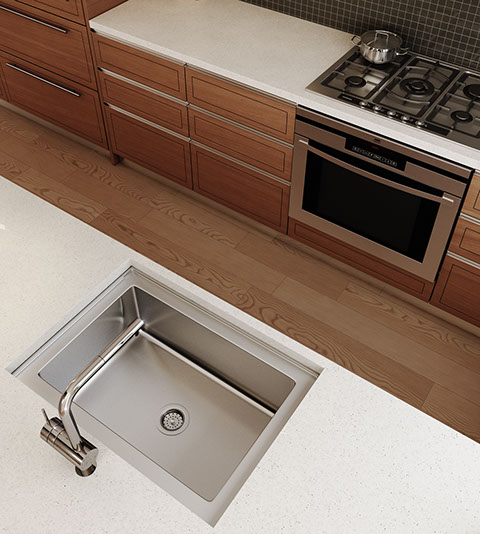
Space That’s Designed for Style, Function & Personalization
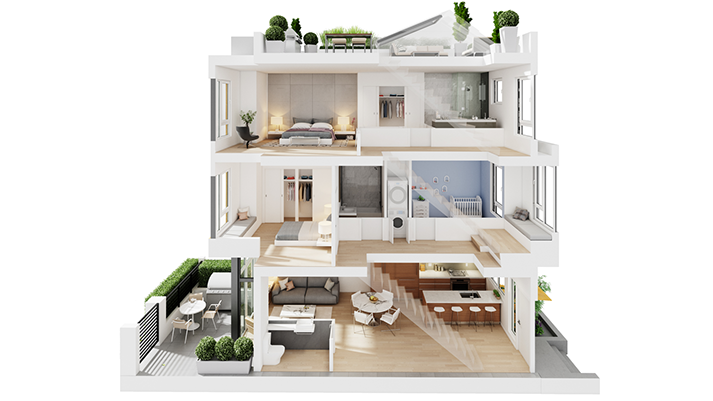
REGISTER NOW
Register now to stay up to date with the latest news on the Frances Project .
Call us to learn more today
604.330.8848
STAY IN THE LOOP
CONTACT US
604.330.8848
sales@francesliving.com
DEVELOPMENT BY
MARKETING AND SALES BY
MORE INFORMATION
This is not an offering for sale as such an offer can only be made when accompanied by a disclosure statement. E.&O.E. View photos shown are approximations only. Actual views in homes may differ. Renderings shown are artists concepts only.
IMAGES SHOWN ARE FOR ILLUSTRATIVE PURPOSES ONLY
